610 N. Marks Ave, Oberlin, KS 67749
| Listing ID |
10680689 |
|
|
|
| Property Type |
House |
|
|
|
| County |
Decatur |
|
|
|
|
|
Large 5 bedroom home in great location
This is one of the largest homes on the market in Oberlin and includes a great location at the end of a dead end street. Built in 1981, it consists of 5 bedrooms, with 1 nonconforming. This home has 1,776 square feet of living area on the main and second level. On the main level you will find the living room, dining/kitchen area, laundry, a half bath, and bonus room. Included with the sale is the dishwasher, microwave and oven. Upstairs is the master bedroom with a large closest. Also, attached to the master bedroom is a full bath that includes a new jetted bathtub. There are two other large bedrooms upstairs with oversized closets. In the basement is another living area with new flooring, 2 large bedrooms and 1 nonconforming room. There is also a 3/4 bath downstairs. The home has a whole house attic fan and other storage areas throughout. In the back yard is a wooden deck attached to the home that you can exit the house on to with a fish pond and waterfall below. There is a large fenced in back yard. Also, attached to the house is a two car garage with new garage doors and openers. The roof was replaced in 2018. Numerous windows, siding and gutters are scheduled to be replaced soon.
|
- 5 Total Bedrooms
- 2 Full Baths
- 1 Half Bath
- 1776 SF
- 14000 SF Lot
- Built in 1981
- 2 Stories
- Available 1/17/2020
- Two Story Style
- Full Basement
- 1 Lower Level SF
- Lower Level: Finished
- 2 Lower Level Bedrooms
- 1 Lower Level Bathroom
- Renovation: new roof 2018, new garage doors with openers. New windows, siding and gutters are scheduled to be replaced soon.
- Open Kitchen
- Laminate Kitchen Counter
- Oven/Range
- Dishwasher
- Microwave
- Carpet Flooring
- Hardwood Flooring
- Vinyl Flooring
- 8 Rooms
- Living Room
- Dining Room
- Family Room
- Bonus Room
- Laundry
- First Floor Bathroom
- Forced Air
- Natural Gas Fuel
- Natural Gas Avail
- Central A/C
- Frame Construction
- Brick Siding
- Hardi-Board Siding
- Asphalt Shingles Roof
- Attached Garage
- 2 Garage Spaces
- Municipal Water
- Municipal Sewer
- Deck
- Covered Porch
- Cul de Sac
- Driveway
- Trees
- Utilities
- Subdivision: Bryan addition
- Pond View
- Private View
- Pond Waterfront
- Sold on 10/01/2020
- Sold for $125,000
- Buyer's Agent: Bryce
- Company: kansasland realty and auction
|
|
Kansasland Realty and Auction
|
Listing data is deemed reliable but is NOT guaranteed accurate.
|



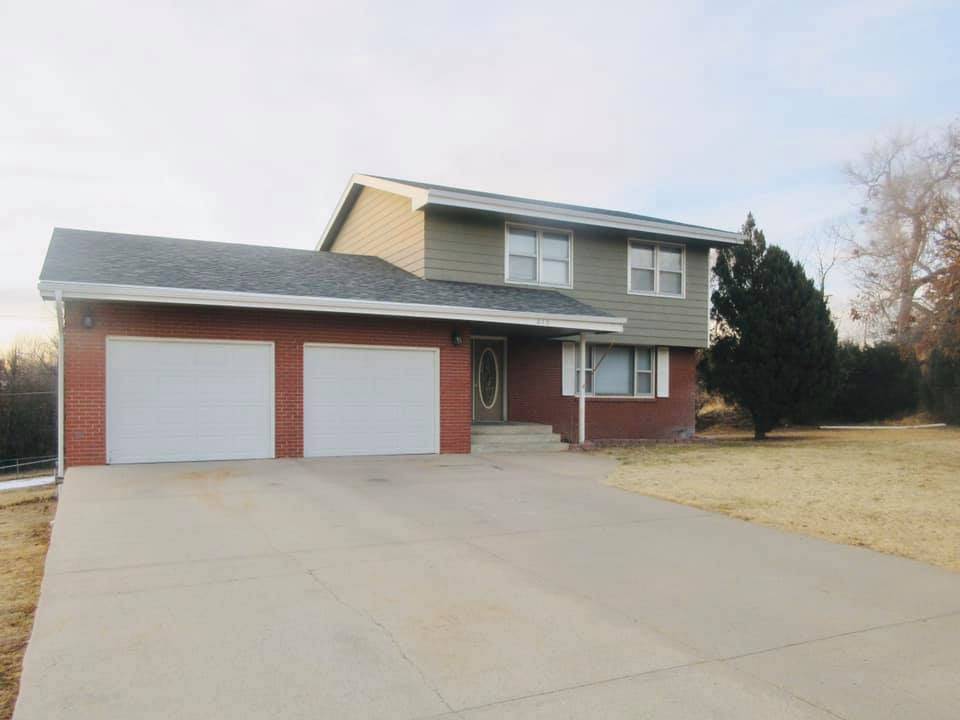

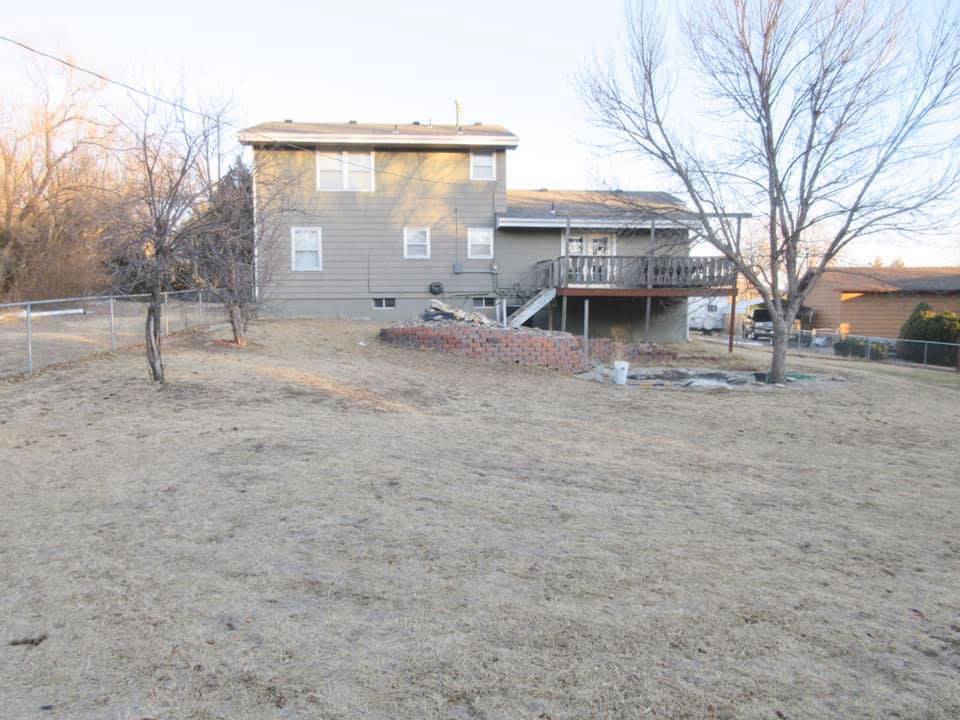 ;
;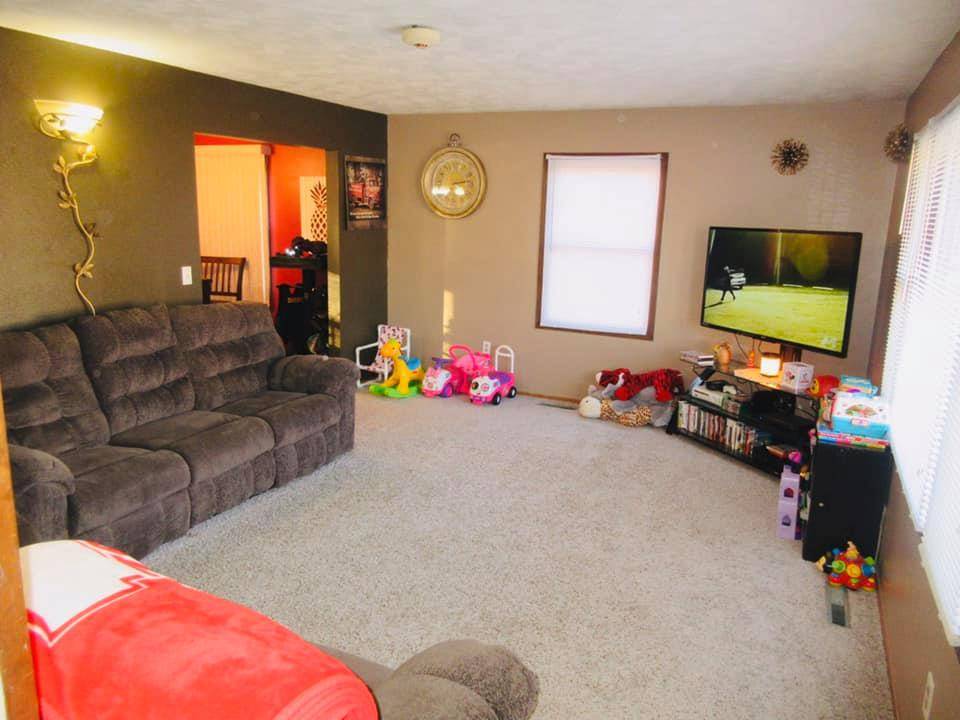 ;
;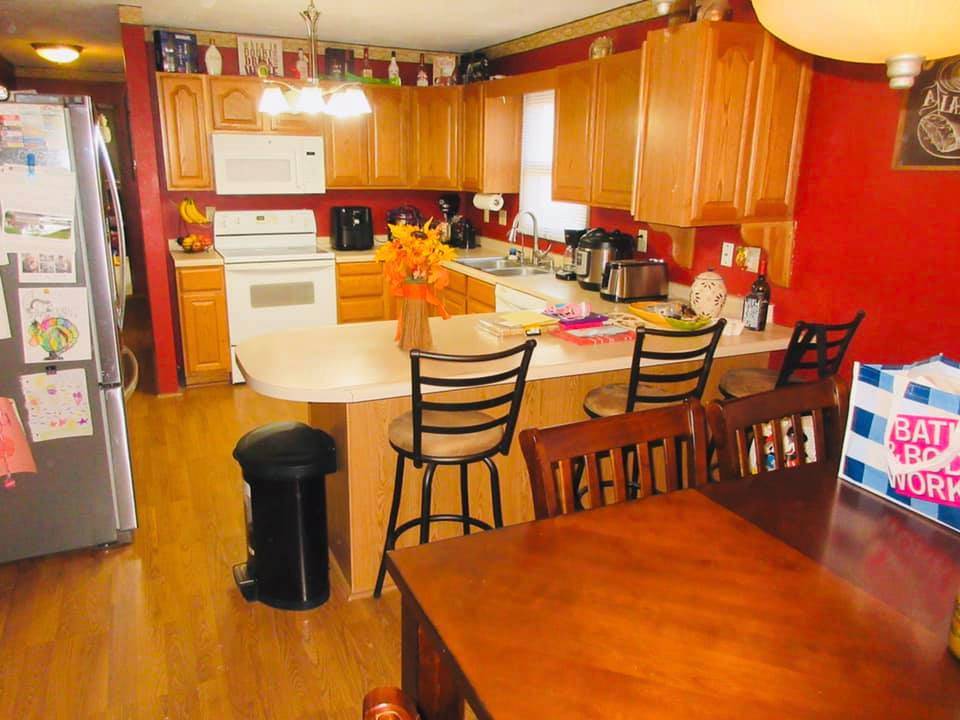 ;
;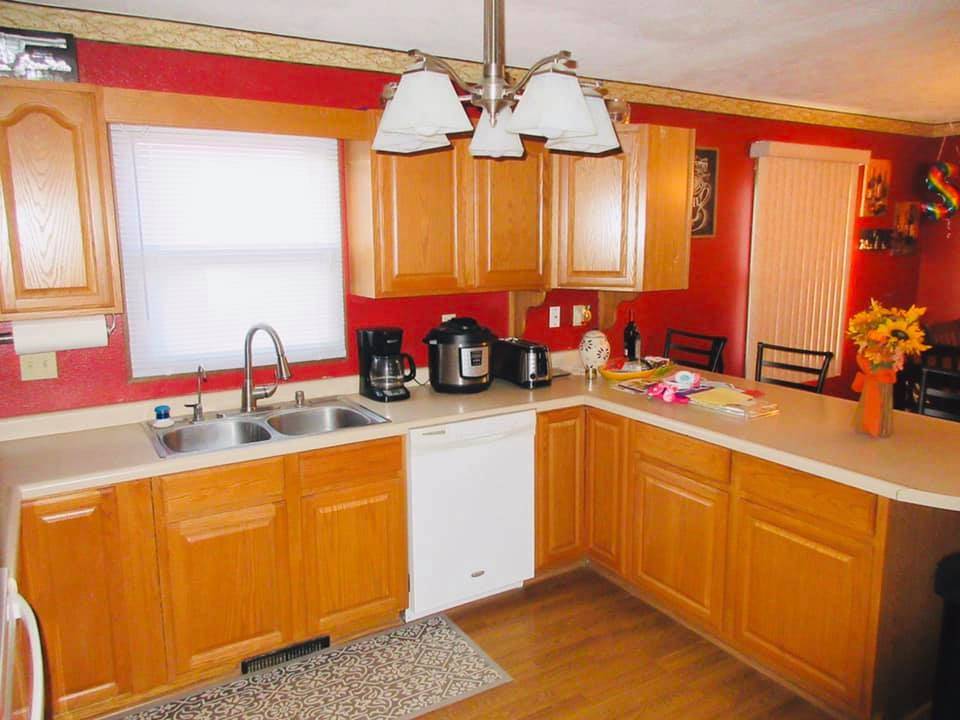 ;
;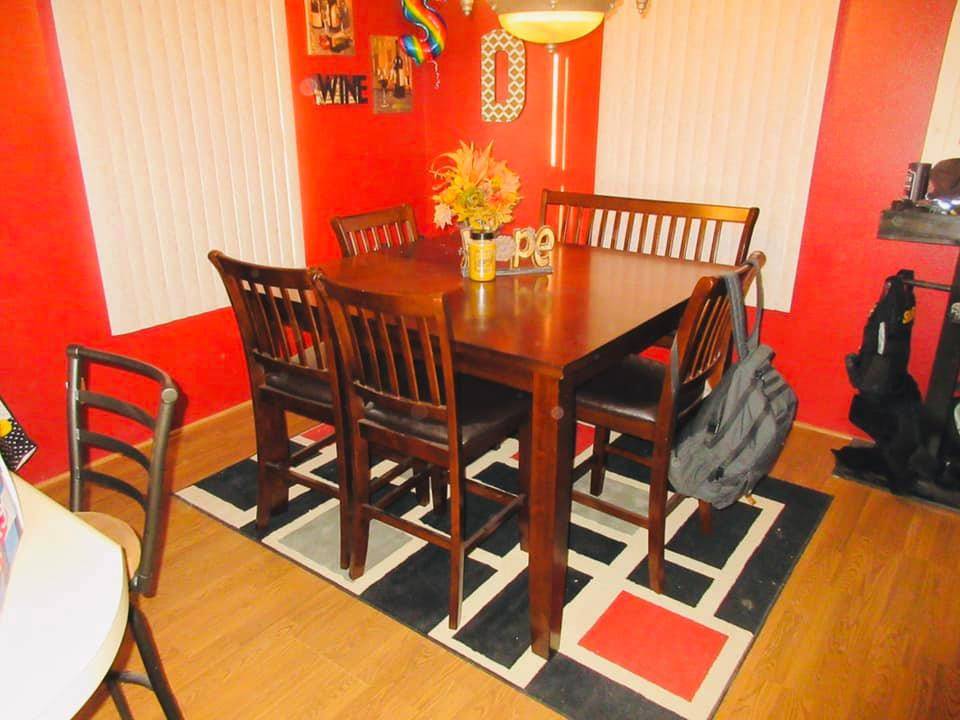 ;
;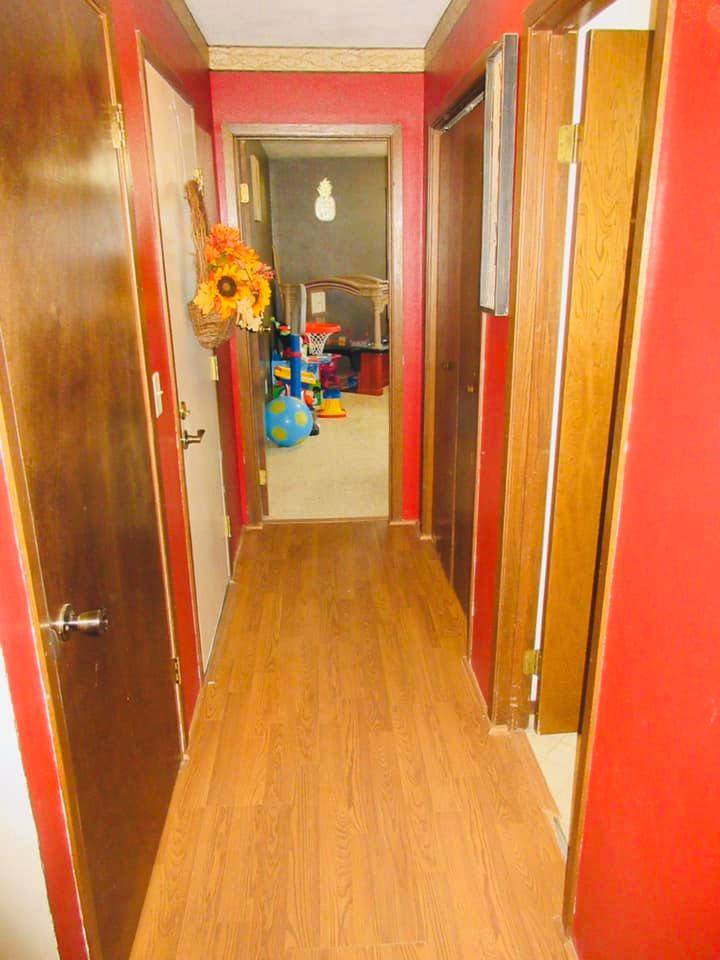 ;
;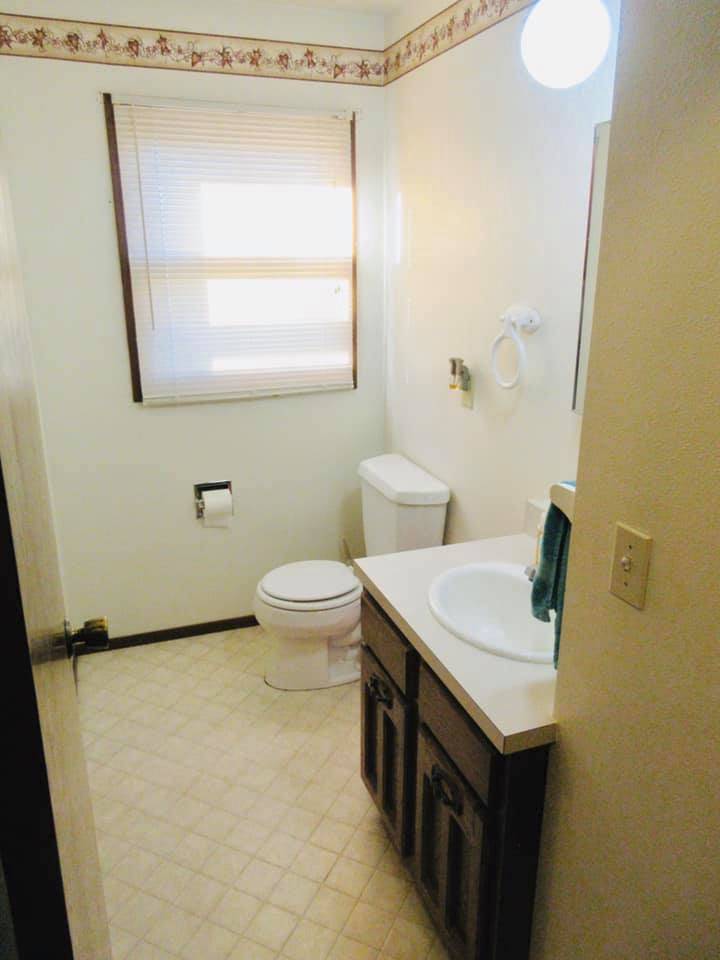 ;
;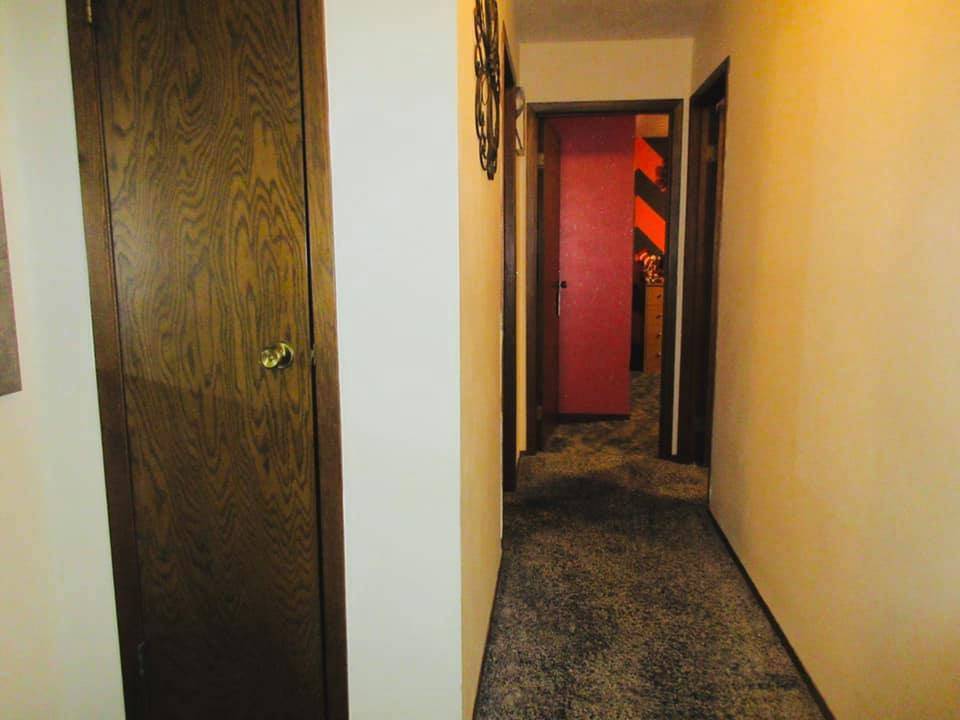 ;
;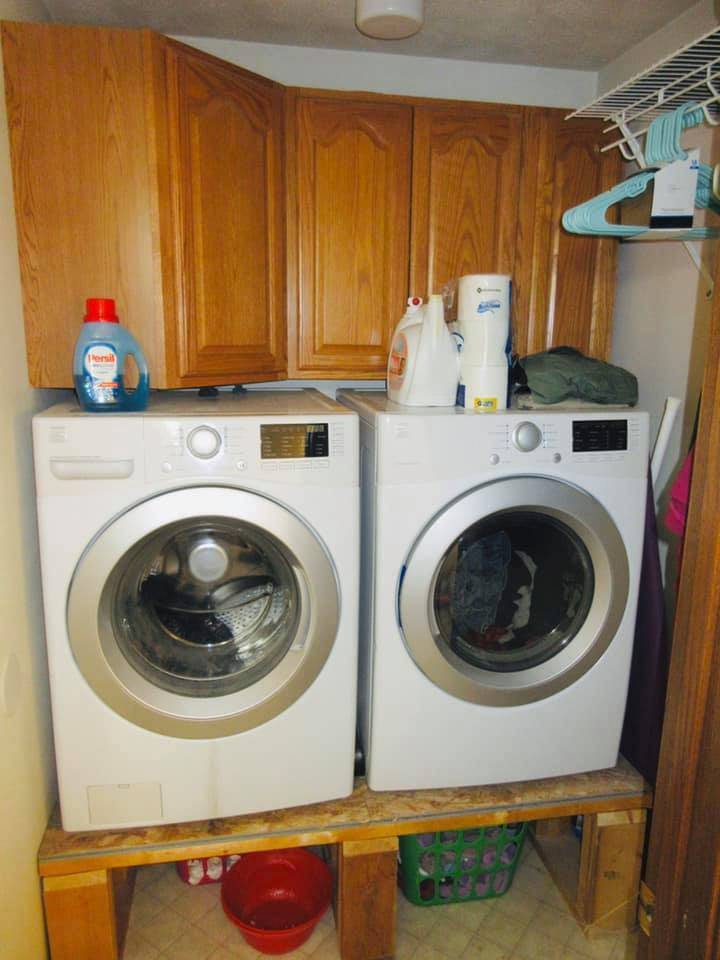 ;
;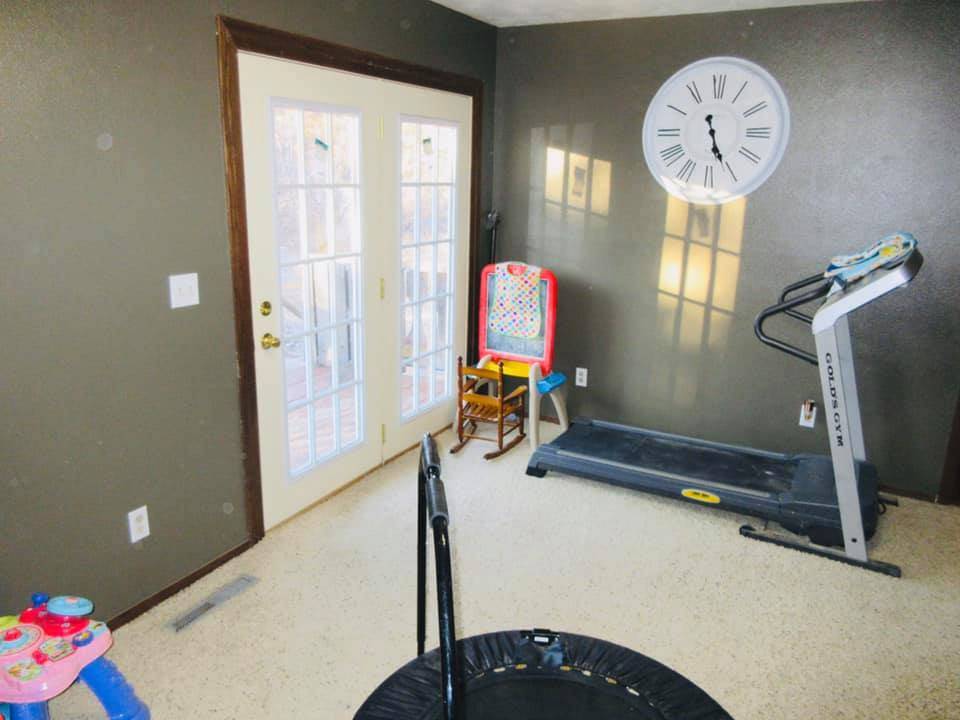 ;
;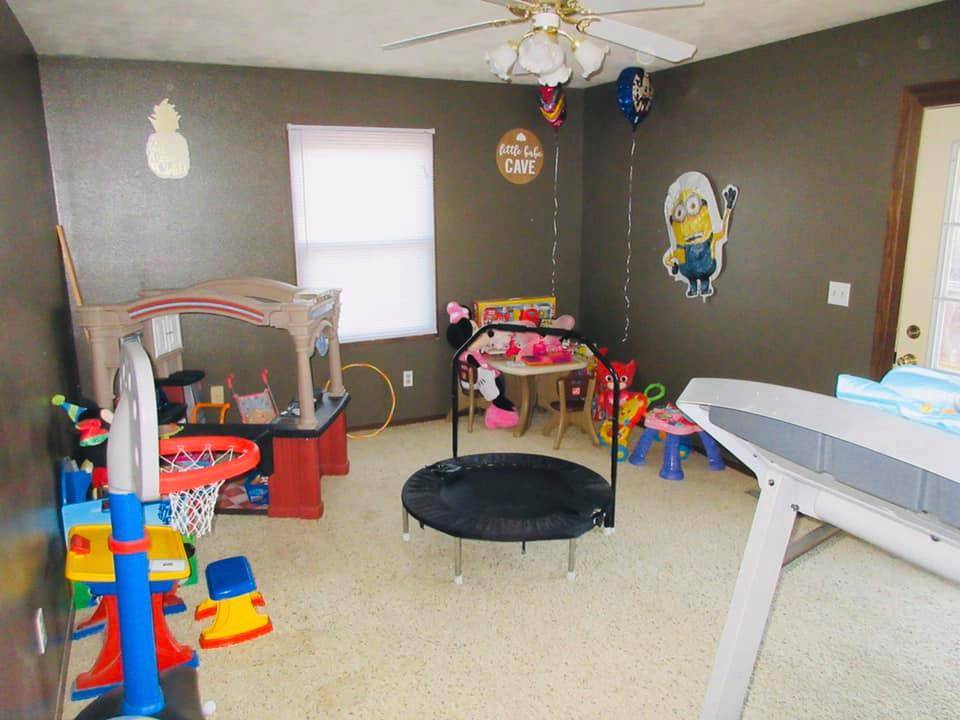 ;
;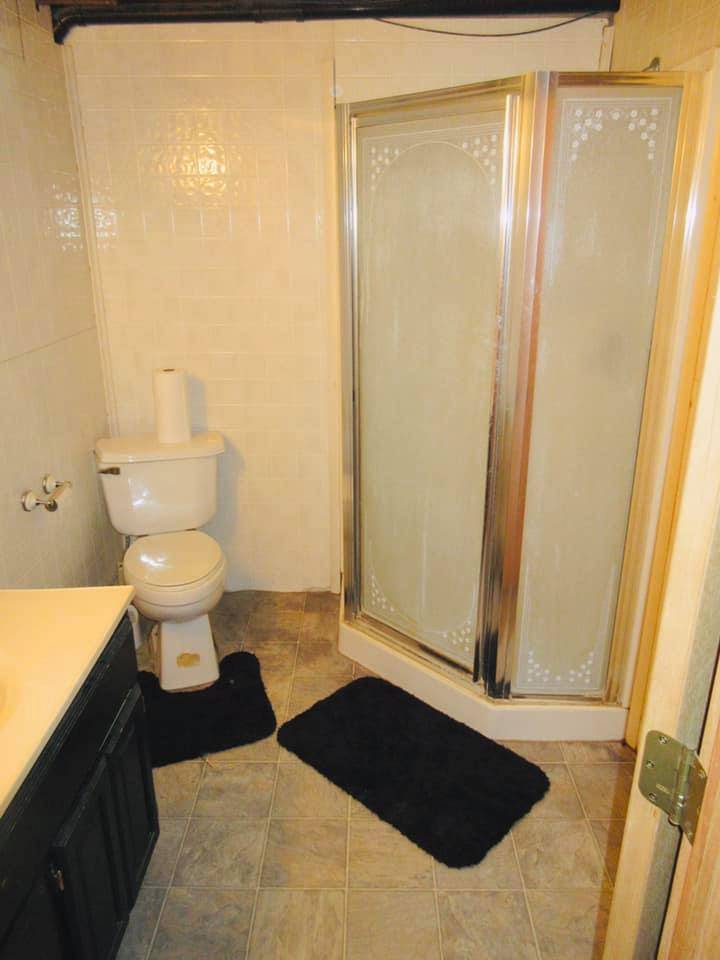 ;
;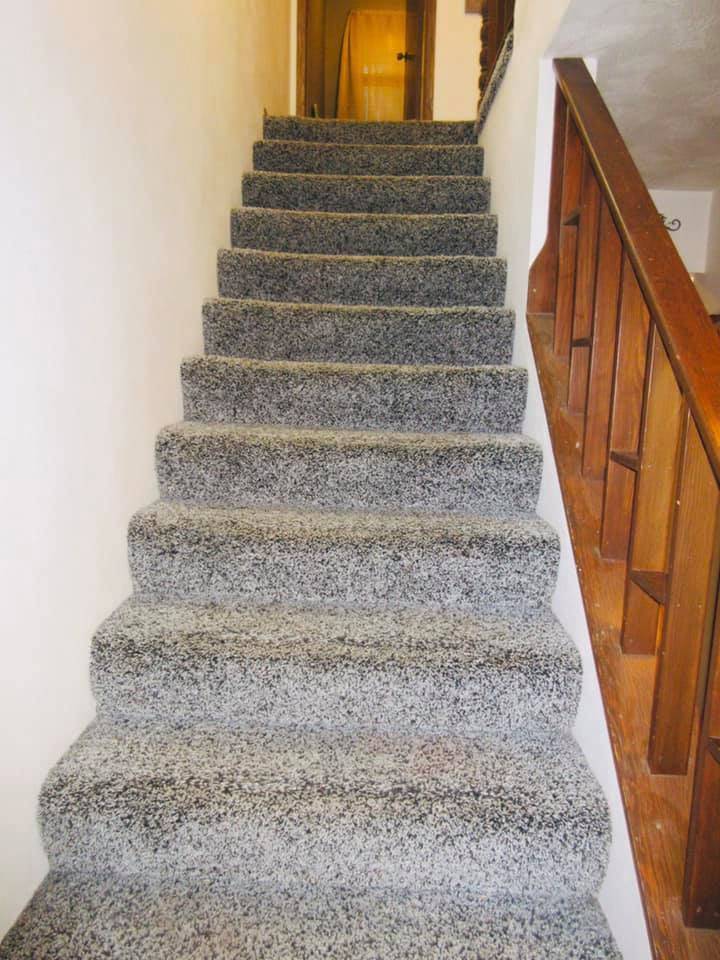 ;
;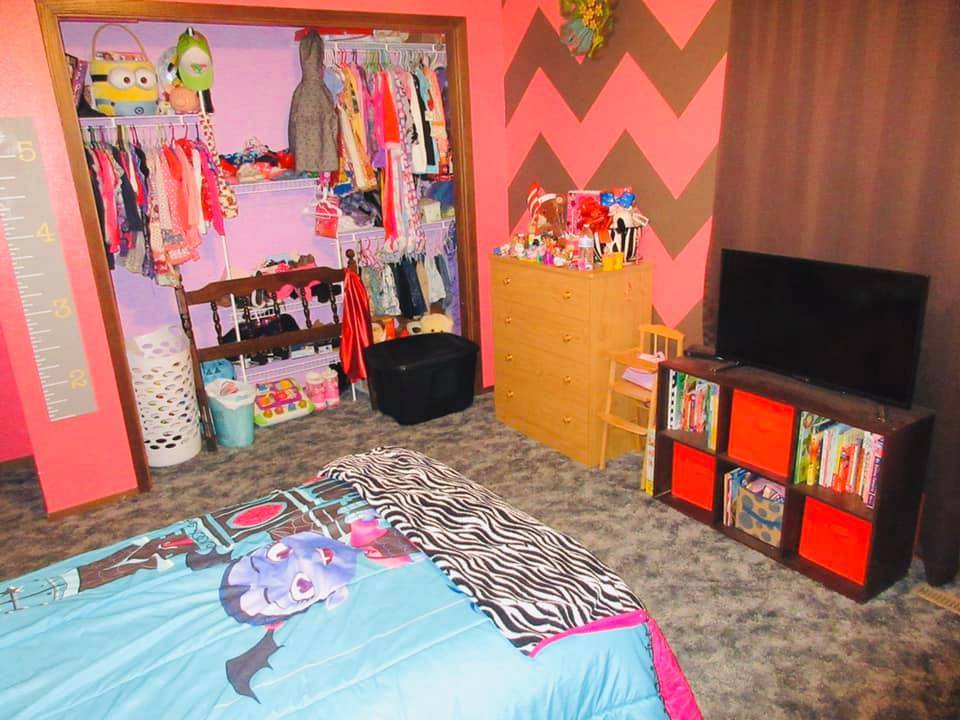 ;
;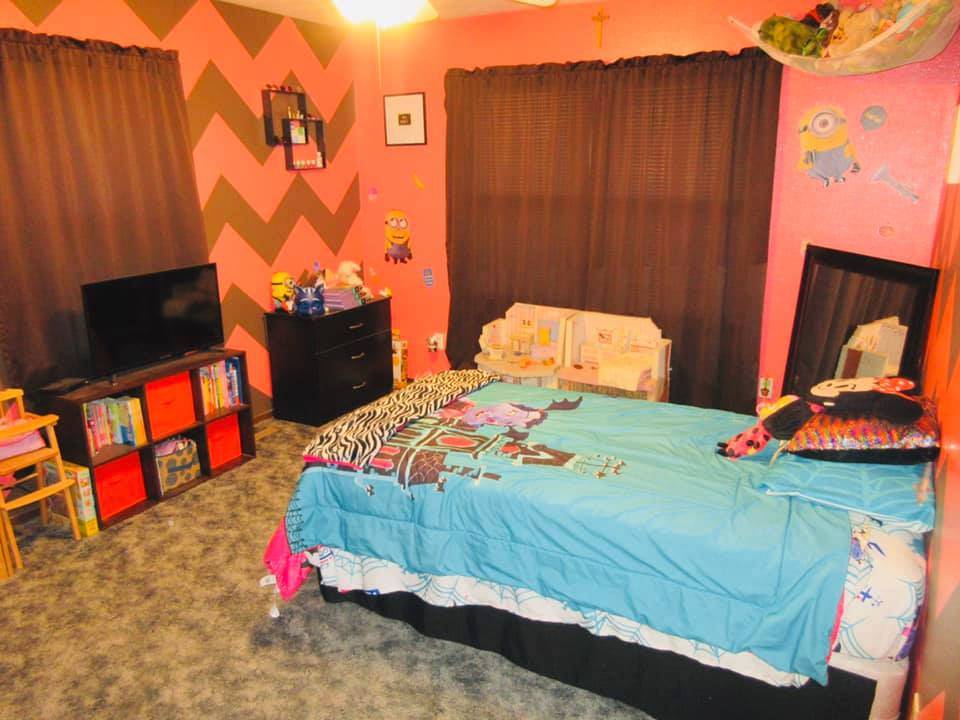 ;
;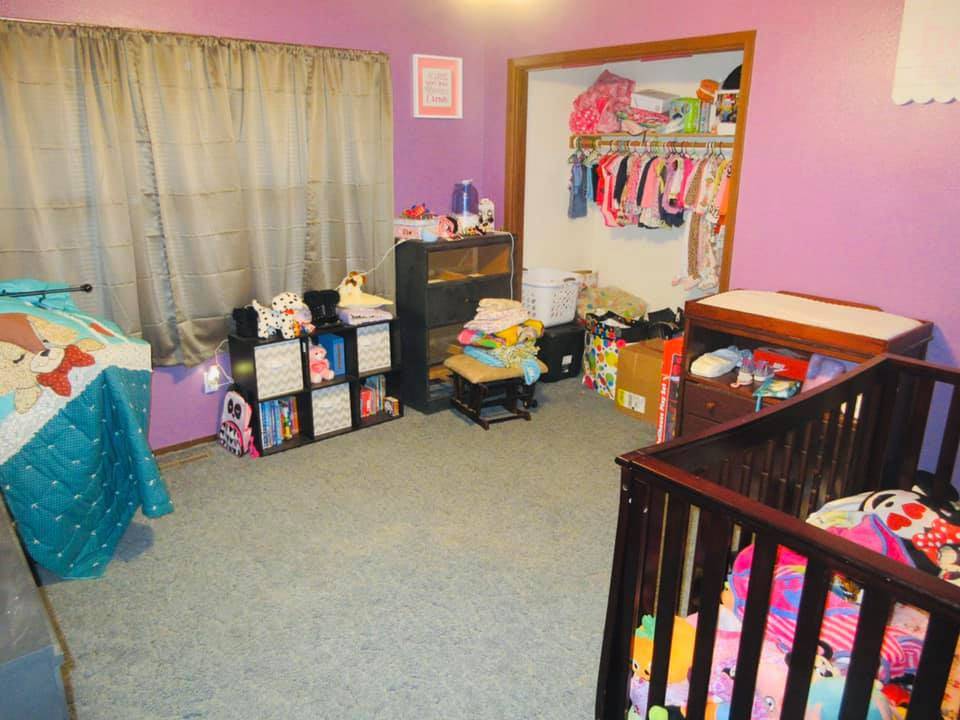 ;
;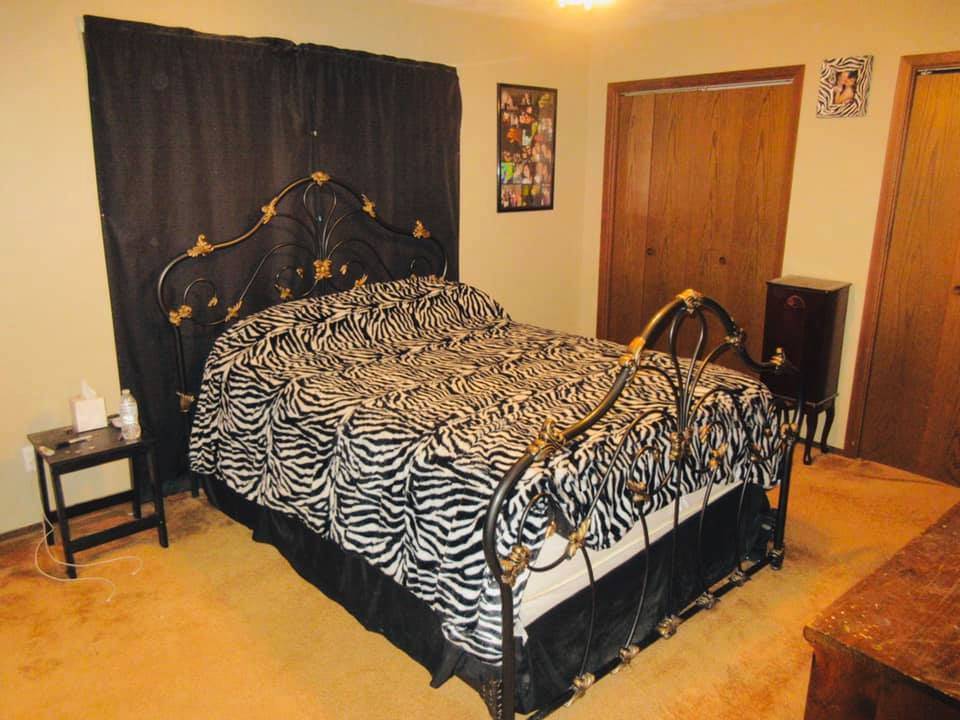 ;
;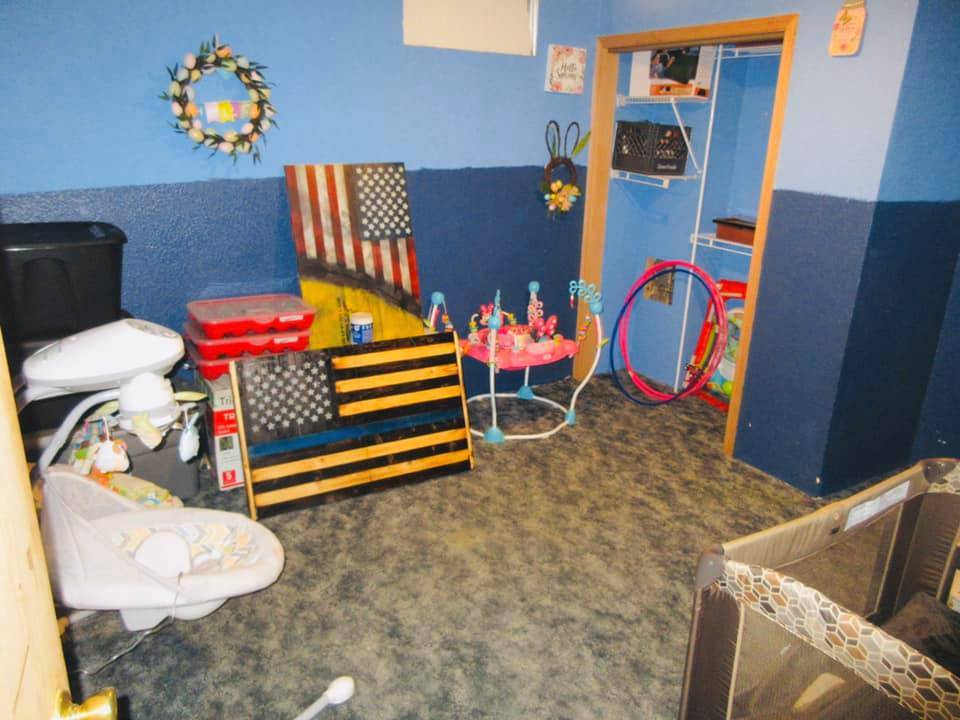 ;
;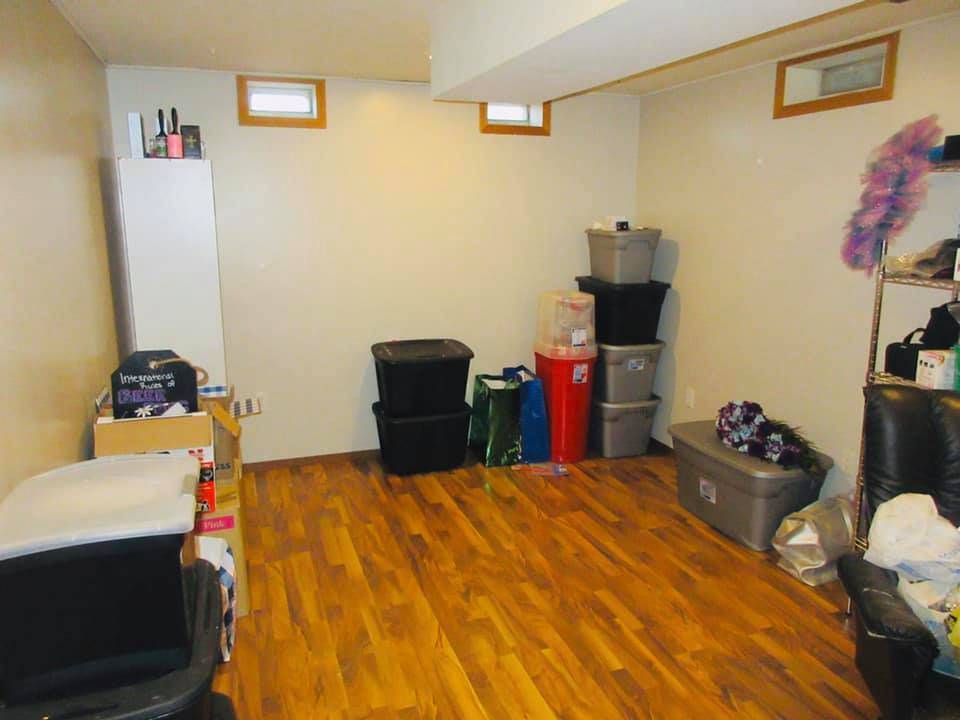 ;
;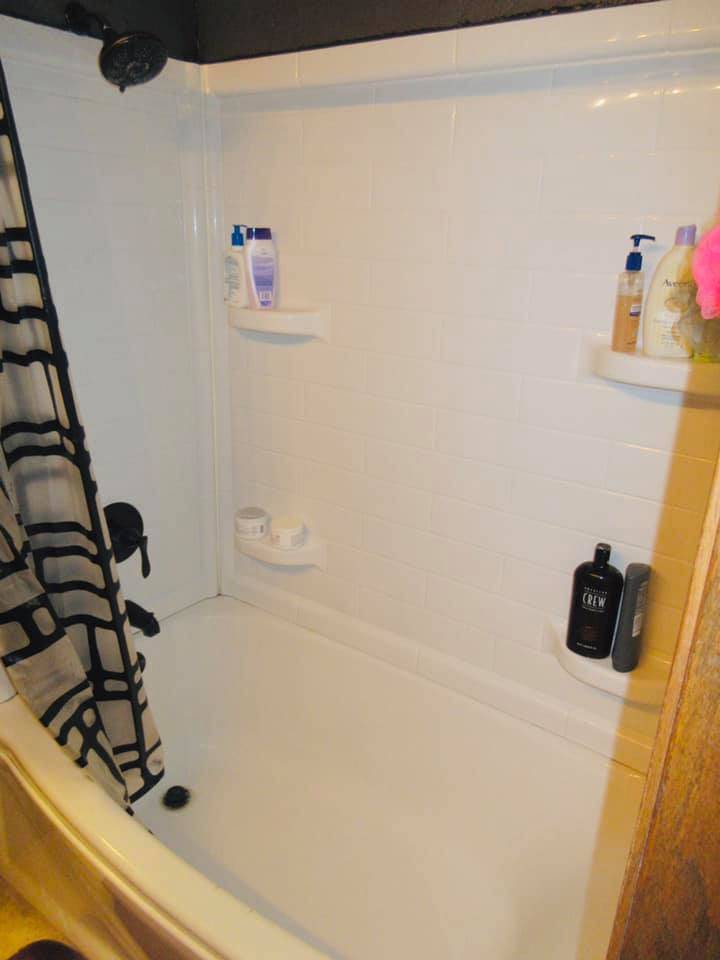 ;
;